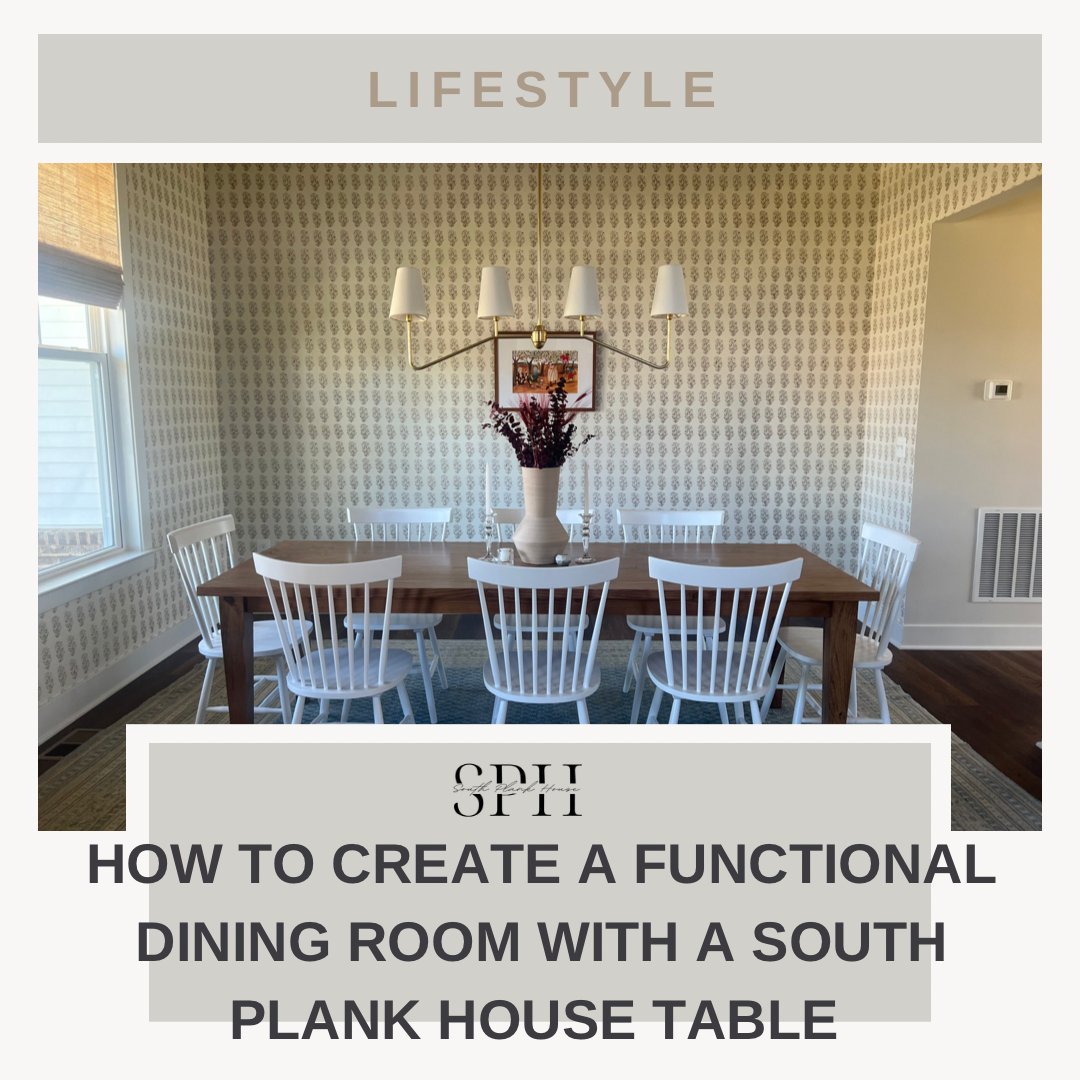There’s more to picking a dining table then just what goes with your style.
You can have a gorgeous dining room or eat in kitchen, the perfect table picked out…but if it isn’t functional it’s:
1-not going to get used so what did you waste your money on it for
-Or-
2- create more problems
Here’s what I mean.
A functional dining table means it works for YOUR LIFESTYLE.
Think about these questions:
What do I use my table for? Formal dining? Hosting parties?
Do my kids use it for crafts and homework?
Is it where we play games?
Sit and drink wine?
Do we use it as a desk? Or as an additional counter space?
Do you want a cozy space or an elevated space?
The answers to these questions will help you decide:
👉what type of wood you should use
👉what type of chairs you should use
👉the top design
👉the base design
Now it’s time to get technical. Grab your tape measure…
Measure the length of NOT the room-but the distance between the wall OR any furniture you have to the opposing wall OR furniture.
Now do the same thing with the width.
You want 36” of space between each side of the table and the closest wall or piece of furniture.
This allows guests to move freely around the table without squeezing by or a the seated guest squishing in.
(We’ve all been there right 🫣).
Now subtract 36” from the length and 36” from the width of your measurements.
This is the MAX length and width your table should be.
P.S. Pro Tip:
Don’t be afraid to mix and match chairs…upholstered captains chairs with wood chairs or chairs with benches…this will actually increase the functionality of your dining table…you’ll notice yourself sitting at different chairs depending on what you’re doing 😉
What do you use your table for the most?

